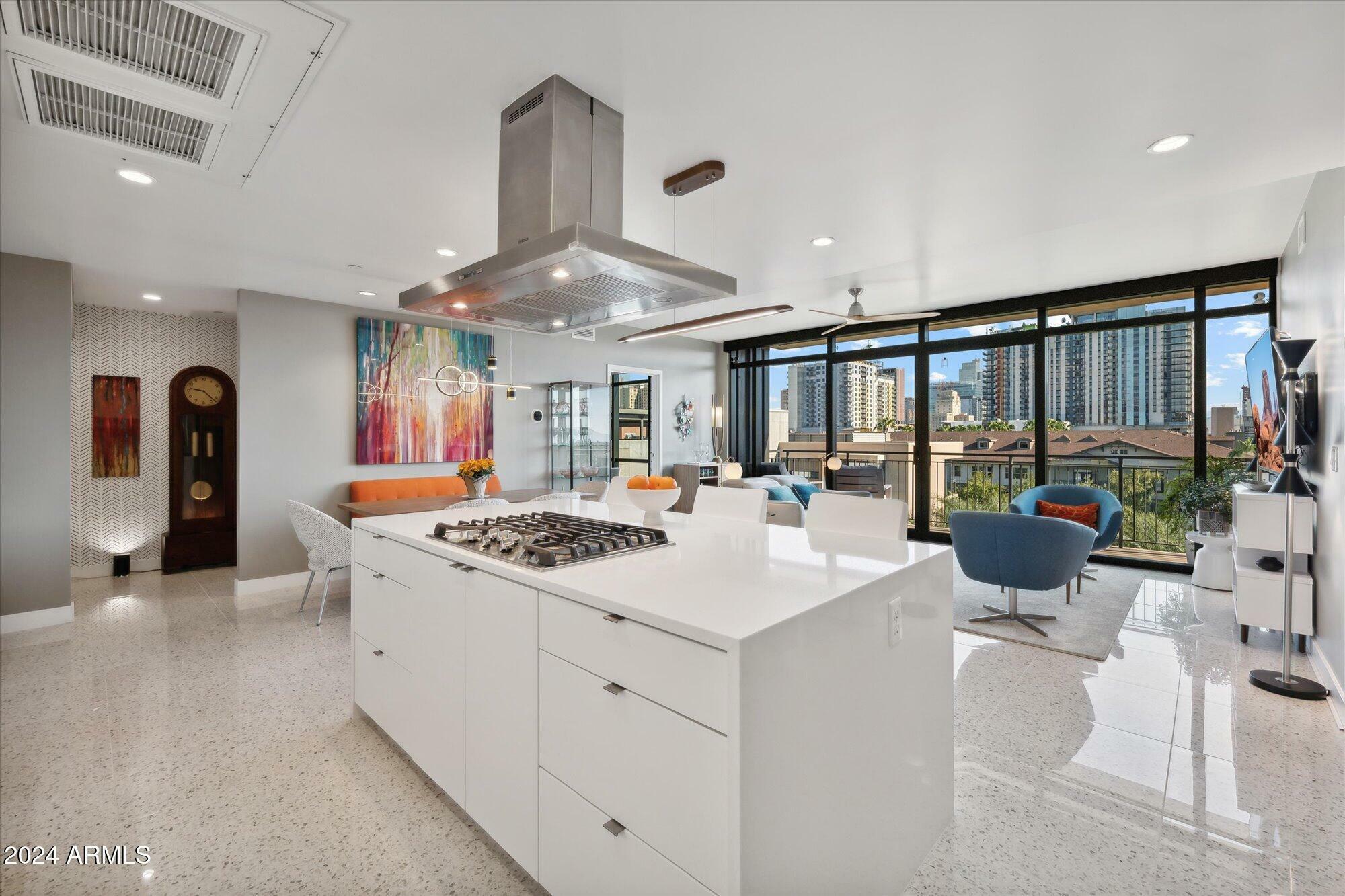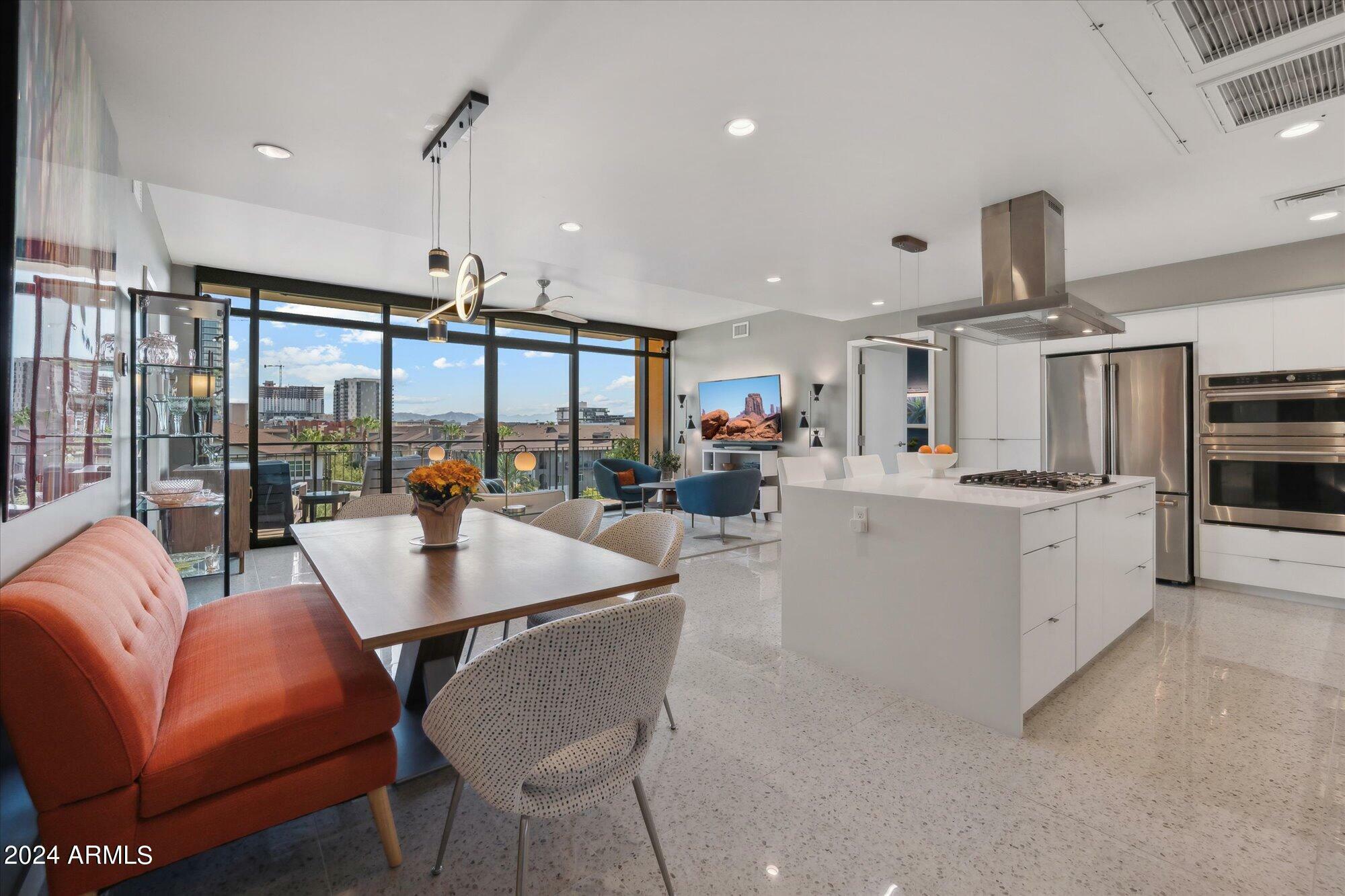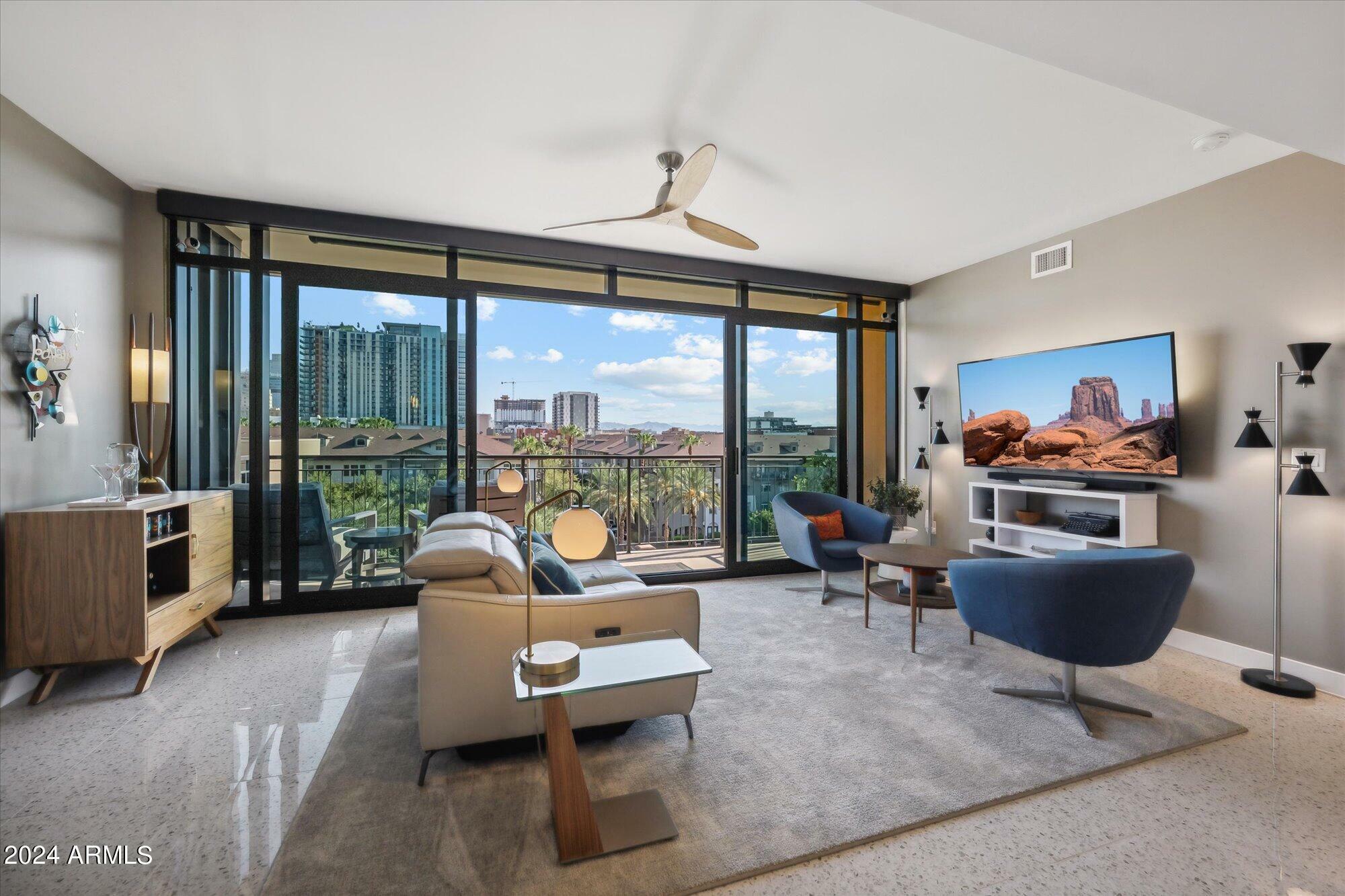


200 W Portland Street 627 Phoenix, AZ 85003
Description
6750381
$6,444
0.87 acres
Condo
2015
Contemporary
Mountain(s), City Lights
Maricopa County
Listed By
Arizona Regional MLS
Last checked Nov 5 2024 at 10:38 AM GMT+0000
- Smart Home
- High Speed Internet
- Double Vanity
- Bidet
- 3/4 Bath Master Bdrm
- 2 Master Baths
- Pantry
- Kitchen Island
- Roller Shields
- No Interior Steps
- Fire Sprinklers
- Elevator
- 9+ Flat Ceilings
- Breakfast Bar
- Eat-In Kitchen
- See Remarks
- Other
- Irrigation Back
- Irrigation Front
- Auto Timer H2o Back
- Auto Timer H2o Front
- Gravel/Stone Front
- Desert Front
- Desert Back
- Fireplace: None
- Energy Star Qualified Equipment
- Electric
- Ceiling Fan(s)
- Programmable Thmstat
- Refrigeration
- Lap
- Heated
- Fenced
- Play Pool
- Dues: $953
- Tile
- Carpet
- Siding
- Stucco
- Painted
- See Remarks
- Roof: Concrete
- Roof: Built-Up
- Sewer: Public Sewer
- Energy: Multi-Zones, Energy Star Light Fixture
- Elementary School: Kenilworth Elementary School
- Middle School: Palo Verde Middle School
- High School: Central High School
- Gated
- Assigned
- Separate Strge Area
- Electric Door Opener
- Addtn'L Purchasable
- 15.00000000
- 1,498 sqft
Listing Price History
Estimated Monthly Mortgage Payment
*Based on Fixed Interest Rate withe a 30 year term, principal and interest only
Listing price
Down payment
Interest rate
%Information Deemed Reliable but not Guaranteed.
ARMLS Last Updated: 11/5/24 02:38.




THE DETAILS:
Nestled between Portland Park, the Japanese Friendship Garden, Margaret T. Hance Park, and the RoRo, this south/north-facing unit provides outstanding vistas from every angle. The 20' balcony offers the perfect place for morning coffee, evening cocktails or peaceful supper while taking in the city skyline and mountain views.
The monthly HOA is all inclusive, except for electricity. The plethora of services include: Internet, cable TV, natural gas, water, sewer, trash, gym, concierge/frond desk, security, building engineer, common area/amenities upkeep/maintenance, and blanket insurance.
Luxury conveniences include SmartHome hub, Café appliances, automated electric roller shades, programmable thermostats for the dual-zone HVAC units, 24x24 porcelain terrazzo tile, plush carpeting in the ensuite bedrooms, Toto Toilets with Bio-Bidet remote control toilet seats, lighted/heated vanity mirrors, recessed LED lighting, ceiling fans, large walk-in closets, loads of storage, and tasteful decor throughout. In addition, the deed for this home includes a large on-site secured climate-controlled storage room, and 3 assigned parking spaces in the gated garage, one of which is on the same floor as the unit.
Enjoy the convenience of a front desk concierge available six days a week and the peace of mind provided by nightly and weekend on-site security. The first floor is your gateway to relaxation and recreation, featuring a fully equipped gym, heated pool, bocce ball court, and BBQ grills with direct access to the park and Irish Cultural Center. The elegant lobby invites you to unwind by the two-sided gas fireplace, socialize in the indoor/outdoor gathering spaces, or find a quiet moment in the lounge area library.
The rooftop beckons, where the ultimate chill space awaits. The sky lounge offers a gas firepit, large screen TV, BBQ grills, and an outdoor kitchen area, all framed by 360-degree views of the valley. For a more serene retreat, visit The Nest on the seventh floor, a quiet recessed exterior lounge area nestled above the treetops, overlooking the tranquil Japanese Friendship Garden.
Additional conveniences include an on-site climate-controlled storage unit, dry-cleaning pick-up/delivery service, secure package pick-up/delivery, and grocery delivery handling, ensuring your daily needs are met effortlessly.
The building enjoys street-front retail including Valley Coffee Company, Painters Lounge, Portland Dental, and Saint Pasta (coming soon,) just steps away. Walk to dozens of restaurants and cultural experiences from Mid-down to Downtown. The Roosevelt Light Rail station is only a block away, offering easy access to the entire valley.
Don't miss your chance to own a premium residence in the most sought-after high-rise in the valley. This is more than just a home, it's a lifestyle. Don't wait!